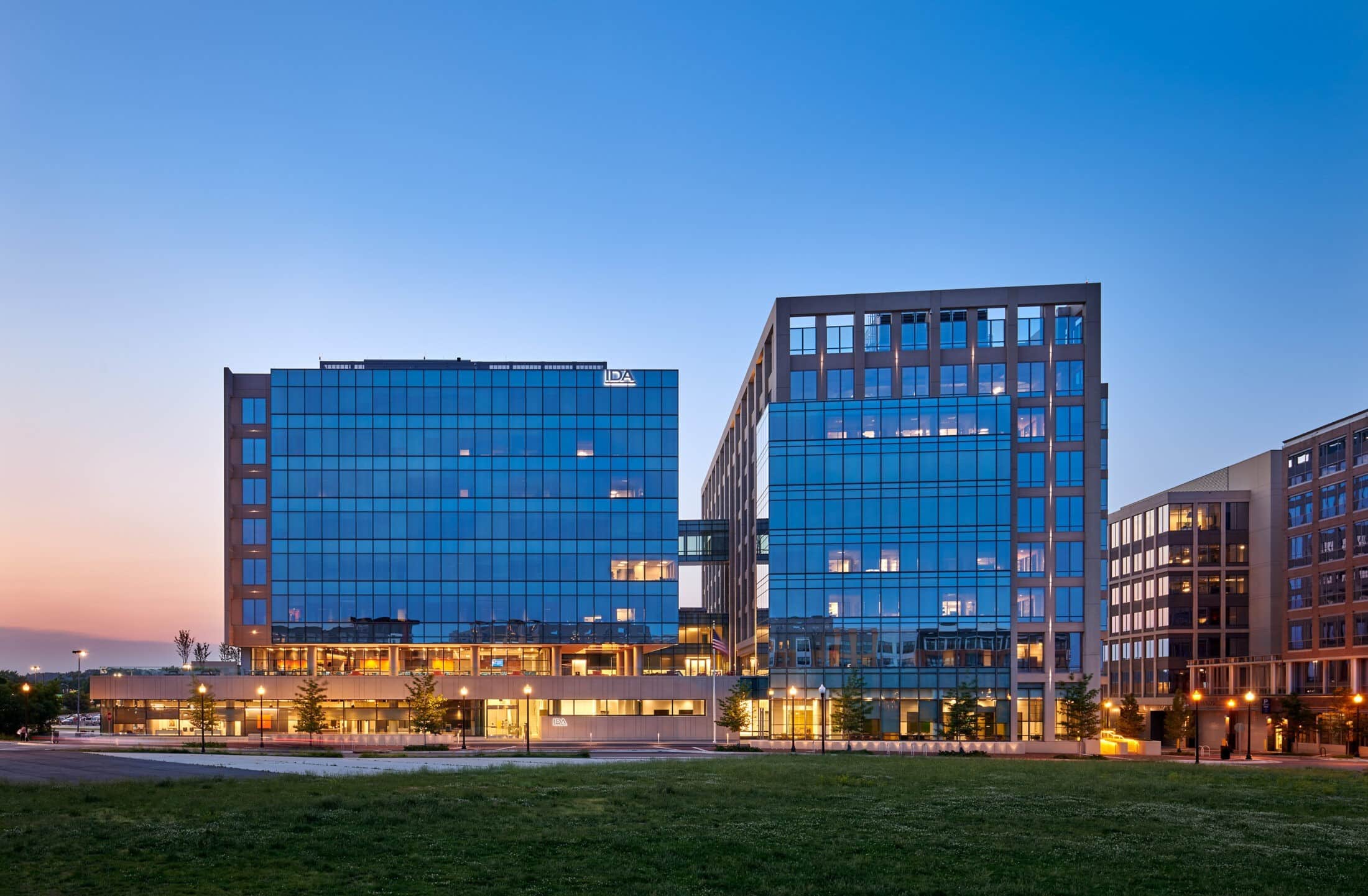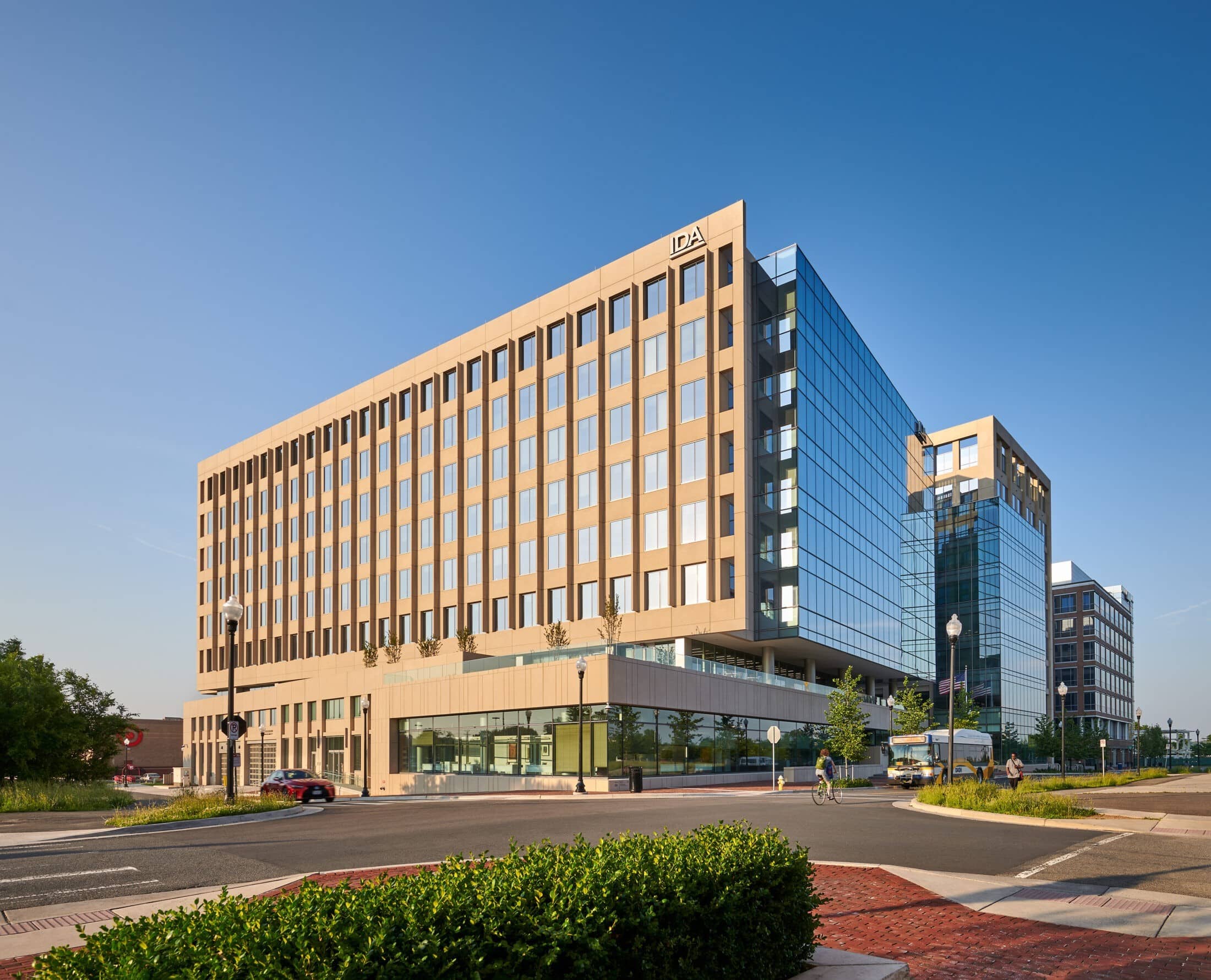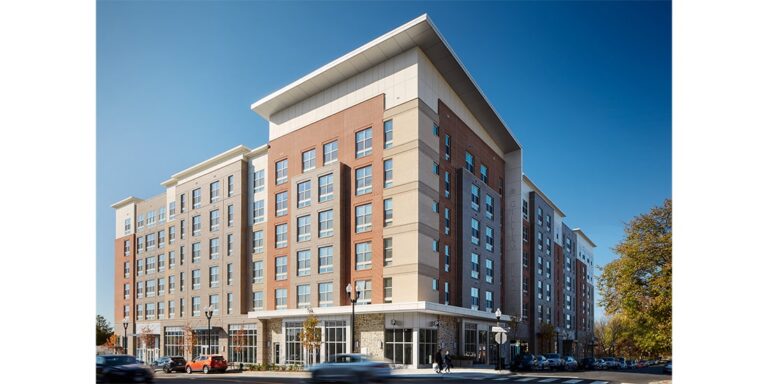September 12, 2008
COMMERCIAL : SNAPSHOTS: GREAT GLAZING
“The glass selected for the project is a high-performance insulating glass unit with a low-E metallic coating that is designed to allow plentiful natural light to enter the building without excessive heat-gain. This allows increased natural daylighting, increased vision glass area, and increased energy efficiency–both by decreasing solar heat gain and by reducing artificial lighting requirements–all plusses for sustainable design and LEED certification. Reduction of artificial lighting has a domino effect by reducing electrical demand for lighting, reducing air conditioning cooling loads, thereby reducing cooling equipment and duct sizes, and so on.” – Tsutomu Ben Kishimoto, Kishimoto, Gordon, Dalaya, PC
The basics:
Architects designed 2000 Tower Oaks in Rockville, Md., combining U.S. Green Building Council’s LEED Platinum criteria with Fortune Creating Architecture based on Vedic principles of orientation, placement and proportion. The principles determine how the building relates to the body, mind and environment to improve occupants’ health, enhance job performance and success. Ninety percent of occupants of the 200,000-square-foot, nine-story office building have outside views and 74 percent get natural daylight. The building functions as headquarters for The Tower Cos. and Lerner Enterprises.
The players:
Architect, Kishimoto, Gordon, Dalaya, PC, Rosslyn, Va., in consultation with architect Jonathan Lipman, AIA and Associates Inc. d/b/a Fortune-Creating Buildings, Fairfield, Iowa; owners and developers, Lerner Enterprises, Rockville, Md., and The Tower Cos., Rockville, Md.; general contractor, The Whiting-Turner Contracting Co., Baltimore; glazing contractor, TSI/Exterior Wall Systems Inc., Landover, Md.; glass fabricator, Viracon, Owatonna, Minn.; curtain wall fabricator, Gardner Metal Systems Inc., Acworth, Ga.; metal spandrel panels fabricator, Armetco Systems Inc., Justin, Texas; curtain wall and components consultant, Carl M. Hensler Consulting Service Corp., Reston, Va.; glass mullion-less system consultant, Front Inc., New York; flying spandrel consultant, Triteq Inc., Saint Louis, Mo.; unitized curtain wall system consultant, Wheaton and Sprague Engineering Inc., Stow, Ohio.
The glass and systems:
Viracon supplied VE1-42, 1-inch insulating glass, ¼-inch clear, ½-inch airspace, ¼-inch clear with low-E coating on the No. 2 surface. All glass is heat strengthened with tempered lights where required by code or fabrication. The all-glass wall contains laminated pieces of 3/8-inch clear tempered glass and ½-inch clear tempered glass with polyvinyl butyral interlayer. Framing consists of unitized curtain wall with painted aluminum spandrel panel, thermally broken, singlechamber pressure-equalized, structural silicone glazed four sides, with Kynar-based Duranar XL Bright Silver Metallic three-coat finish.







