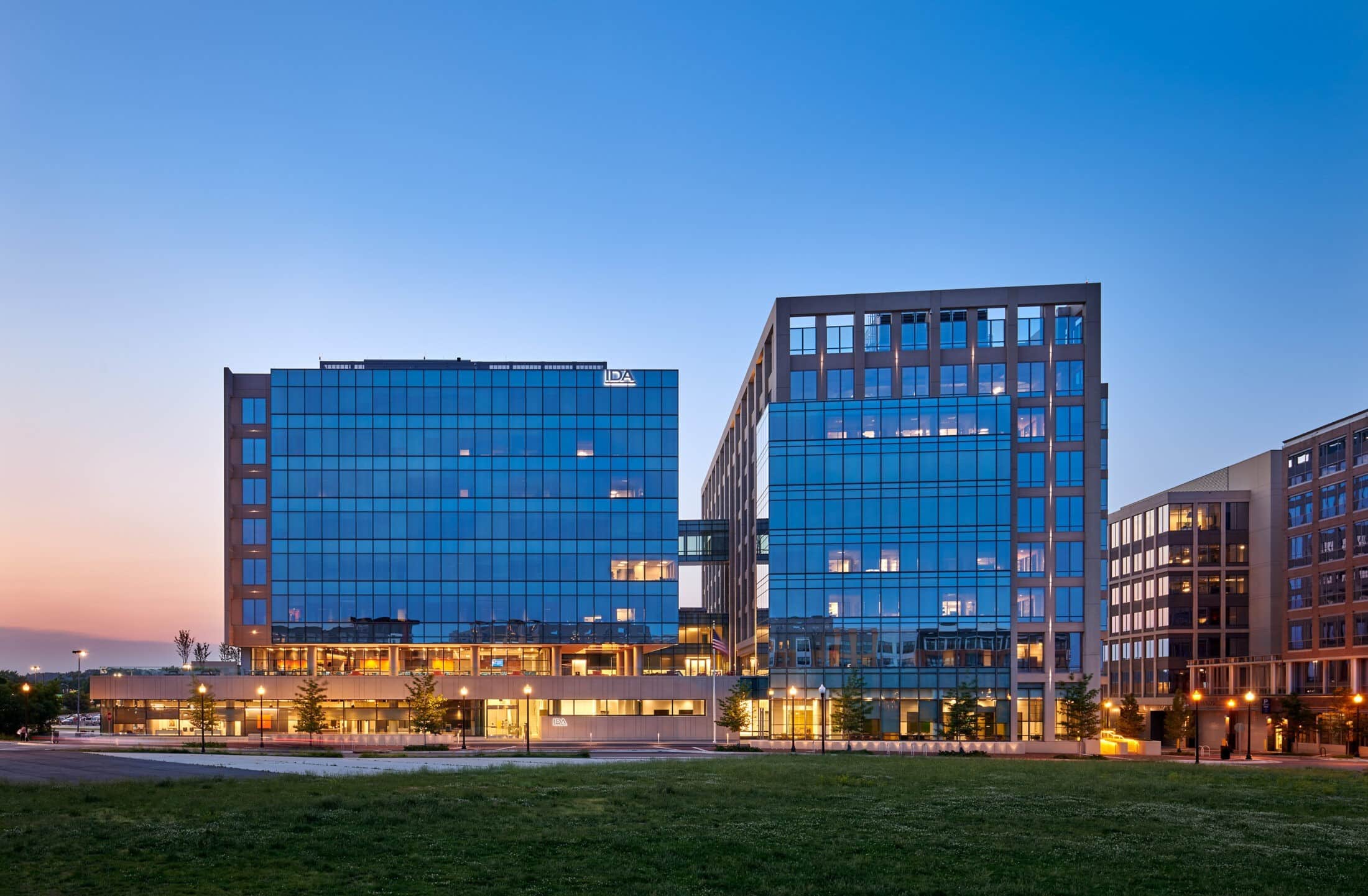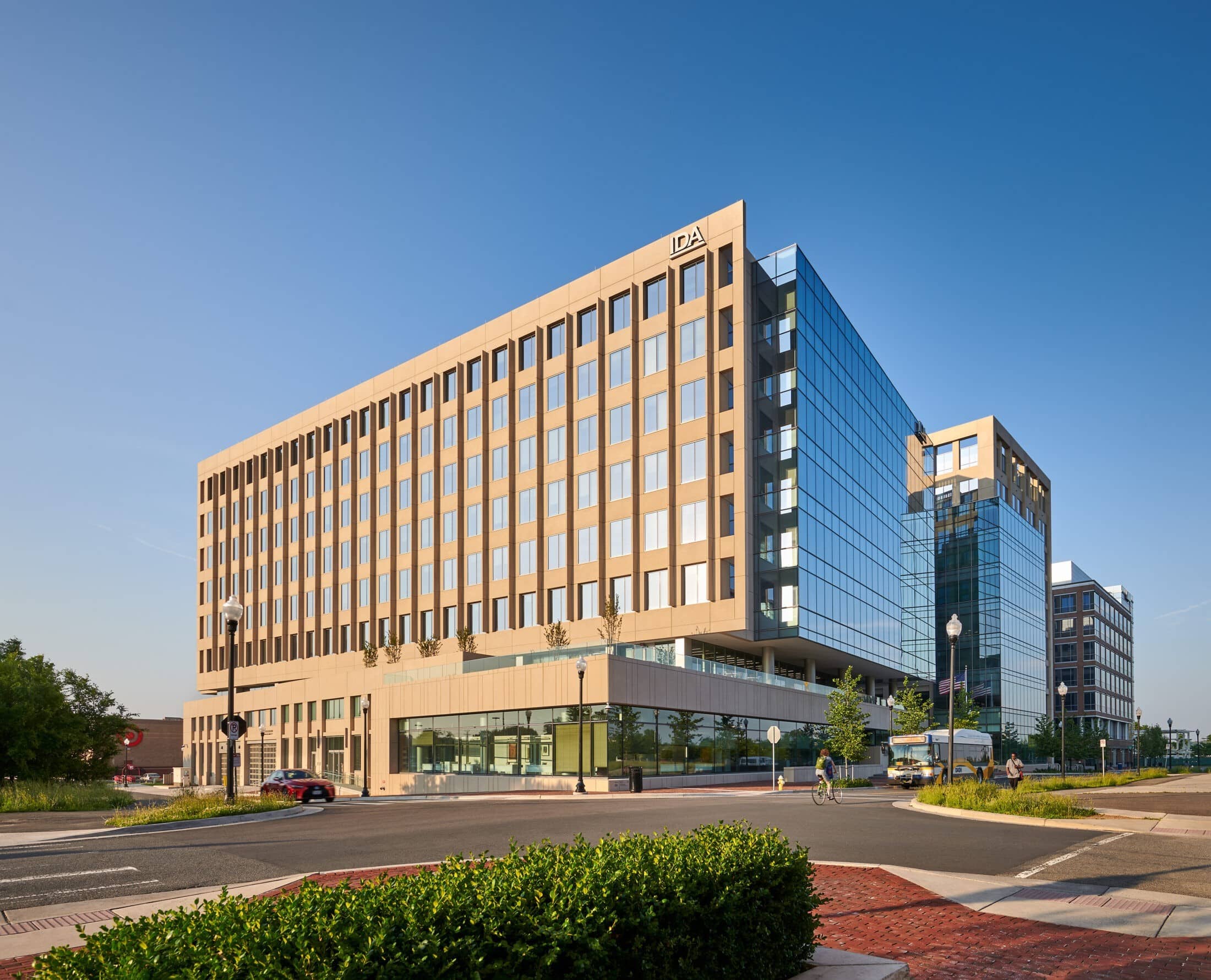
Washington, DC, June 29, 2021 – The Queens Court Apartments redevelopment is the culmination of a 13-year process for property owner Arlington Partnership for Affordable Housing (APAH) and design firm KGD Architecture. This project is one of several milestones resulting from the Arlington County Board’s Planning Initiative known as the Western Rosslyn Area Plan Study (WRAPS). Once complete, the plan will include new market rate housing, new affordable housing (provided by Queens Court Apartments), a fire station, a new public secondary school, as well as recreation and open space.
Formerly a 39-unit garden style apartment built in 1940, the redeveloped Queens Court provides 249 new committed affordable housing units in a high-cost area where the need for market affordable housing is great.
“APAH is committed to the development and preservation of affordable housing in our region,” said Nina Janopaul, APAH President and CEO. “We were excited to work with KGD on the architecture and design of such an important community.”
Queens Court is built into a 12-story tower that offers a range of features including a mix of studios, 1-, 2- and 3-bedroom apartments, community meeting spaces, terrace access with stunning views of the Arlington skyline, and a public playground that engages the main street. Surface parking was removed from the building design and replaced by an underground parking garage with the public park directly above. The project meets stringent environmental standards with green roofing and energy standards that meet and exceed EarthCraft Gold.
“The building’s design responded to the variety of conditions surrounding the site, and is conscious of the past, present, and future community in which it is located,” said Christopher Gordon, Principal and co-President, KGD Architecture. “Building material and details were selected to reference the original context in color and scale and also to create a dynamic fenestration that reflects the movement around the newly created public open space.”
The building architecture communicated with the variety of design settings. It responds to the surrounding neighborhood, the original garden apartments located on the site, and to the broader WRAPS Area Plan. Predominantly brick clad, the building material and other details were selected to reference the original context in color and scale and also to create a dynamic fenestration that reflects the movement around the newly created public open spaces formed between Queens and the new Wilson School across the street. The façade elegantly captures the transition in scale from the residential neighborhoods to the west to the business district to the east. The building’s geometry embraces the park, generating a synergy between the residential tower and the public open space.
The Queens Court tower, within the broader development, stands alone and forms a marquee to the beginning and end of the Rosslyn 18th Street pedestrian esplanade that will connect western Rosslyn to the metro and Potomac River beyond. Situated near Lee Highway, I-66, and Wilson Boulevard, Queens Court is a Transit Oriented Development conveniently located within a quarter mile of the Rosslyn and Courthouse metro stations. The importance of this site within the plan required and creates a bold sculptural response to the architecture using sharp angles in the building mass. This design offers a fresh approach to its new urban setting.
About KGD Architecture: KGD Architecture is an award-winning architectural, interiors, and planning firm headquartered in Washington, DC, with additional offices in Virginia, Massachusetts, and Thailand. It has received accolades for design excellence and environmental stewardship on its corporate and commercial office, hospitality, mixed-use, multifamily residential, institutional, and sustainable design projects. KGD’s thoughtful, tailored design solutions result in spaces that visually communicate the client’s values, history, and culture while enhancing the performance, purpose, and function of the organization.
About APAH: APAH’s mission is to develop, preserve, and own quality, affordable places to live; to promote stability and opportunity for our residents; and to advocate with the people and communities we serve. Founded in 1989, APAH now helps more than 2,000 households live in stable, secure and affordable rental homes. APAH has 500 affordable apartments under construction and an additional 1,000 in its development pipeline. APAH’s Columbia Hills Apartments, received the 2019 ULI Washington Trends Award for Excellence in Affordable Housing. And both Columbia Hills and Gilliam Place were recognized as Virginia’s Best Affordable Housing project by Virginia Housing. In 2020, APAH was named one of the nation’s Top 50 Affordable Housing Developers by Affordable Housing Finance magazine.



