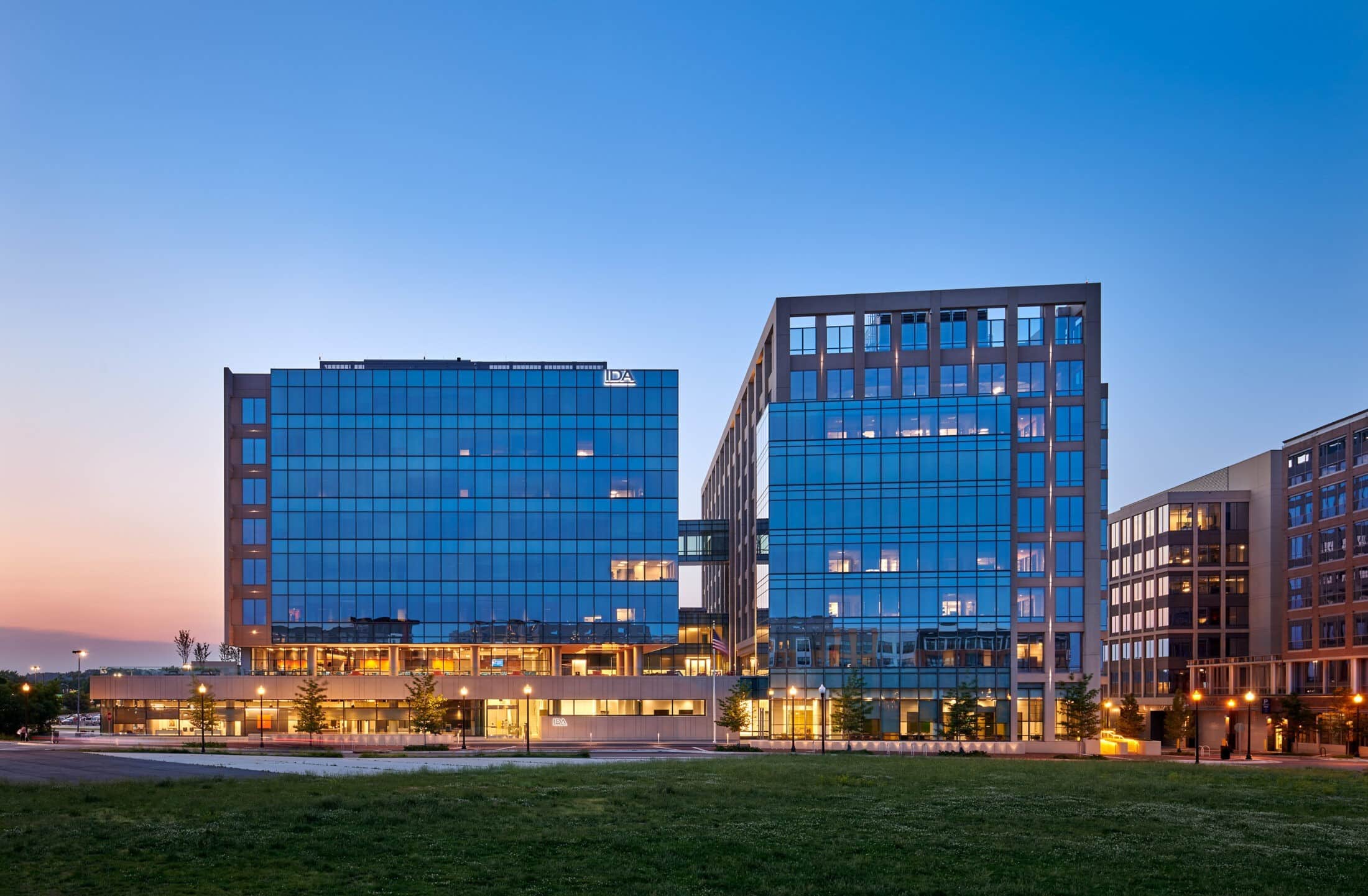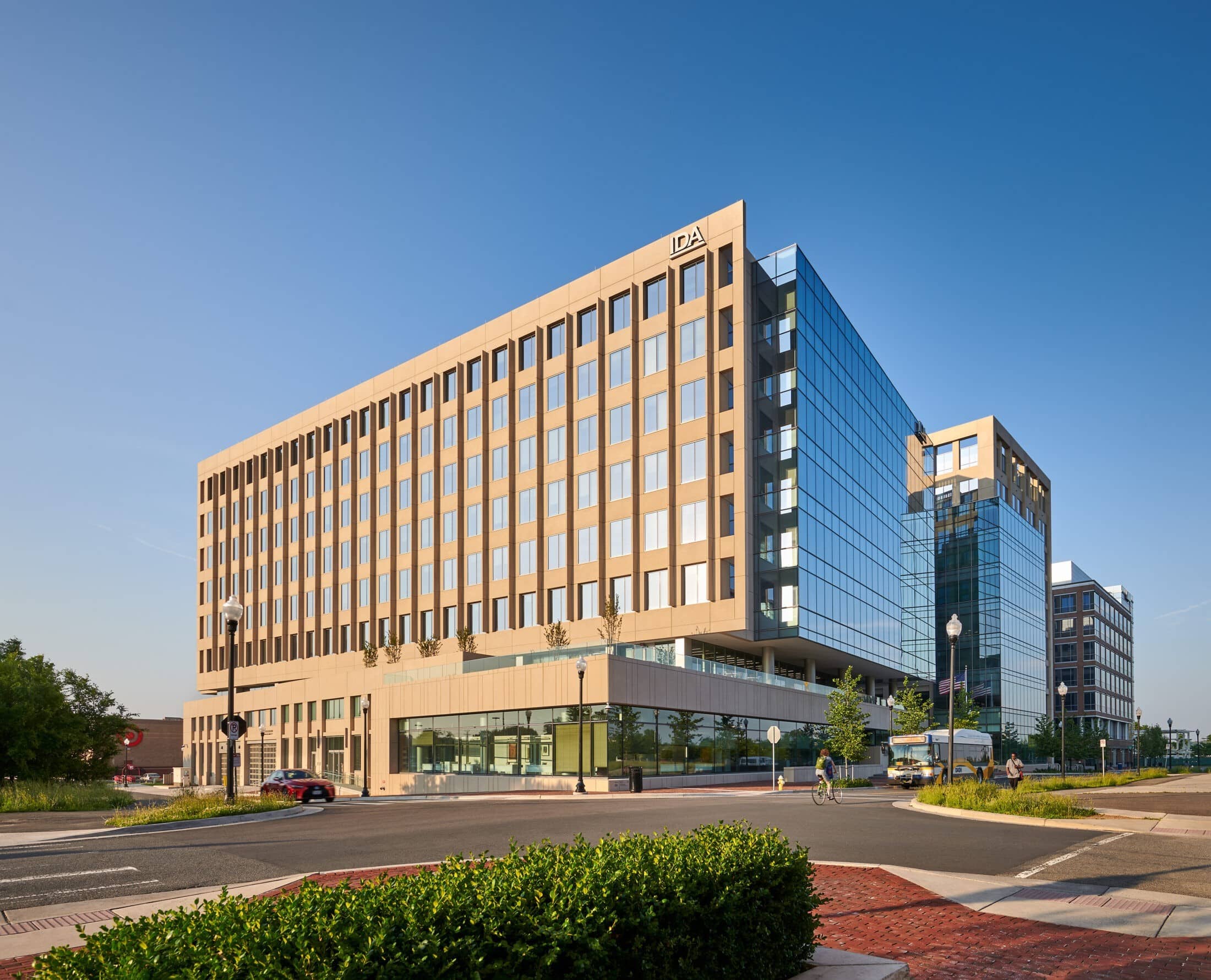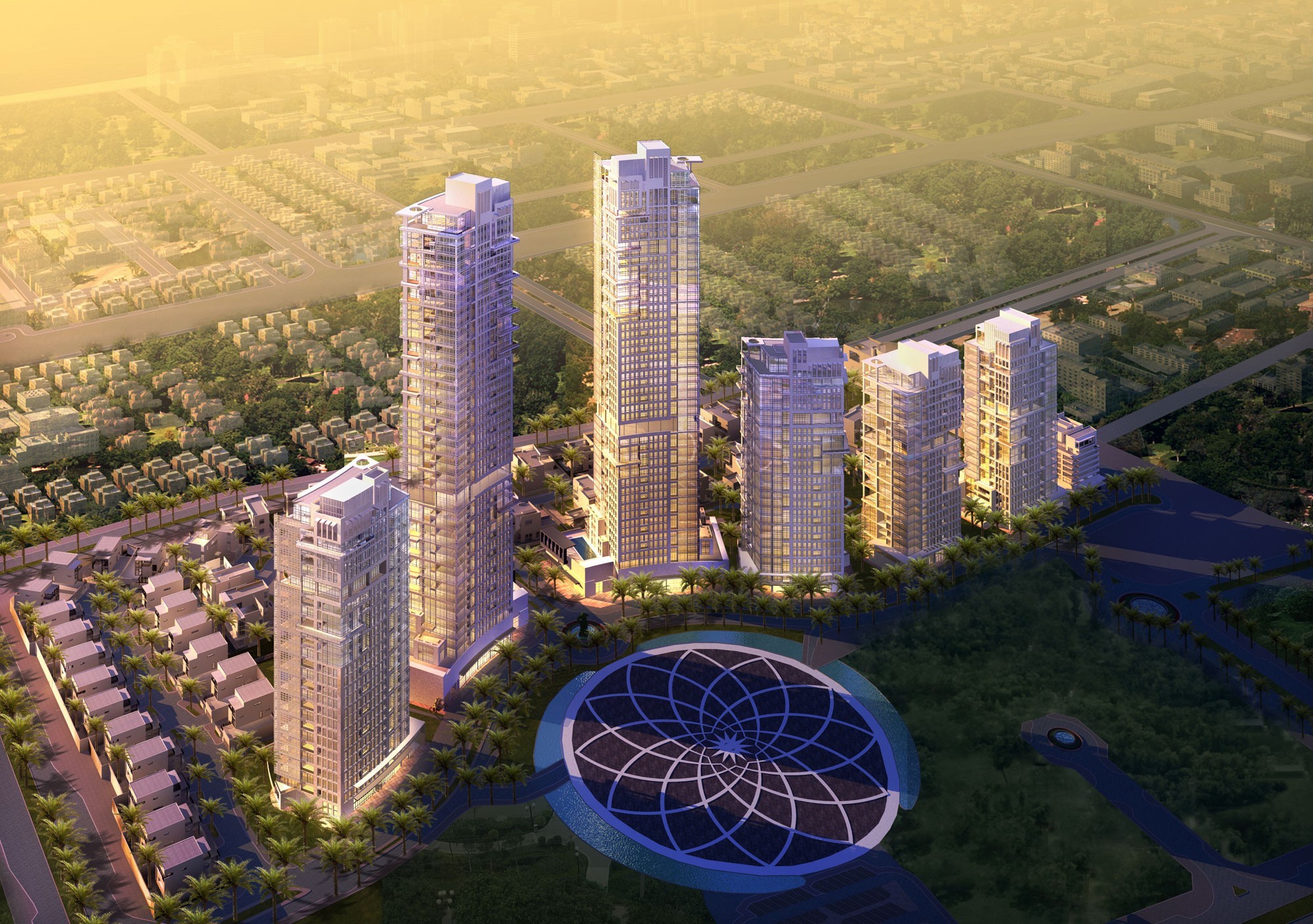Success at KGD Means
- You are agile, detail-oriented, and committed to design and technical excellence. You take initiative, enjoy leading project documentation, and bring experience coordinating complex teams and consultants. You’re excited by the opportunity to work on a diverse range of building types—from multifamily housing and commercial office to mission-driven public architecture.
- Ideas: We believe in a meritocracy of ideas. We look to everyone to actively contribute to the discourse in the firm.
- Knowledge: We believe that expertise is the result of lifelong learning. We are not expected to know everything, but rather to passionately pursue answers, develop new skills and deepen our knowledge.
- Ethos: We strive for excellence in the concept, quality, of everything we create.
- Individual: We value individuals who bring the highest standards of professionalism and personal integrity in the way they work. Each person can develop and contribute their wealth of attributes, skills and knowledge to support the overall health of the firm.
- Team: We value the power of interdisciplinary integration. A positive team culture in which everyone collaborates openly towards common goals is essential.
- Firm: We have a history of making transformative contributions to the profession and our communities. We are constantly innovating and attempting to bring new approaches, solutions and processes to our work.
Essential Duties + Responsibilities
- Develops interior plans and designs for residential, commercial, or industrial buildings based on client needs.
- Creates functional and aesthetic environments that enhance productivity, attract customers, and improve living spaces.
- Plans spatial layouts, ceiling forms, lighting strategies, and decorative elements including materials, colors, equipment, and fixtures.
- Applies knowledge of building codes to perform code analysis and ensure compliance with life safety, egress, and accessibility requirements.
- Produces drawings and presentation materials for client and stakeholder communication.
- Coordinates with consultants, cost estimators, and contractors throughout the design and implementation process.
- Develops FF&E specifications, issues RFPs, and manages purchasing and procurement activities.
- Reports to a supervisor or manager, occasionally directed in several aspects of the work, and delegates work to other project members.
- Strives for exposure to some of the complex tasks within the job function and develops project work plans to manage production, milestones, and client expectations.
Qualifications
- Holds a bachelor's or master's degree in interior design or architecture.
- Has 3-10 years of professional experience, including Revit-based construction document production.
- Displays the desire to advance skills, contribute positively to projects, and take ownership of tasks and assignments.
- Displays an ability to articulate well in both verbal and written communication; comfortable presenting information to clients and other parties; is able to lead in client and team meetings.
- Technology: Must be familiar in AutoCAD, Revit, SketchUp, Microsoft Office, and Adobe Creative Suite (Photoshop, InDesign, Illustrator).
- NCIDQ or equivalent licensure preferred or in active pursuit, LEED accreditation a plus.



