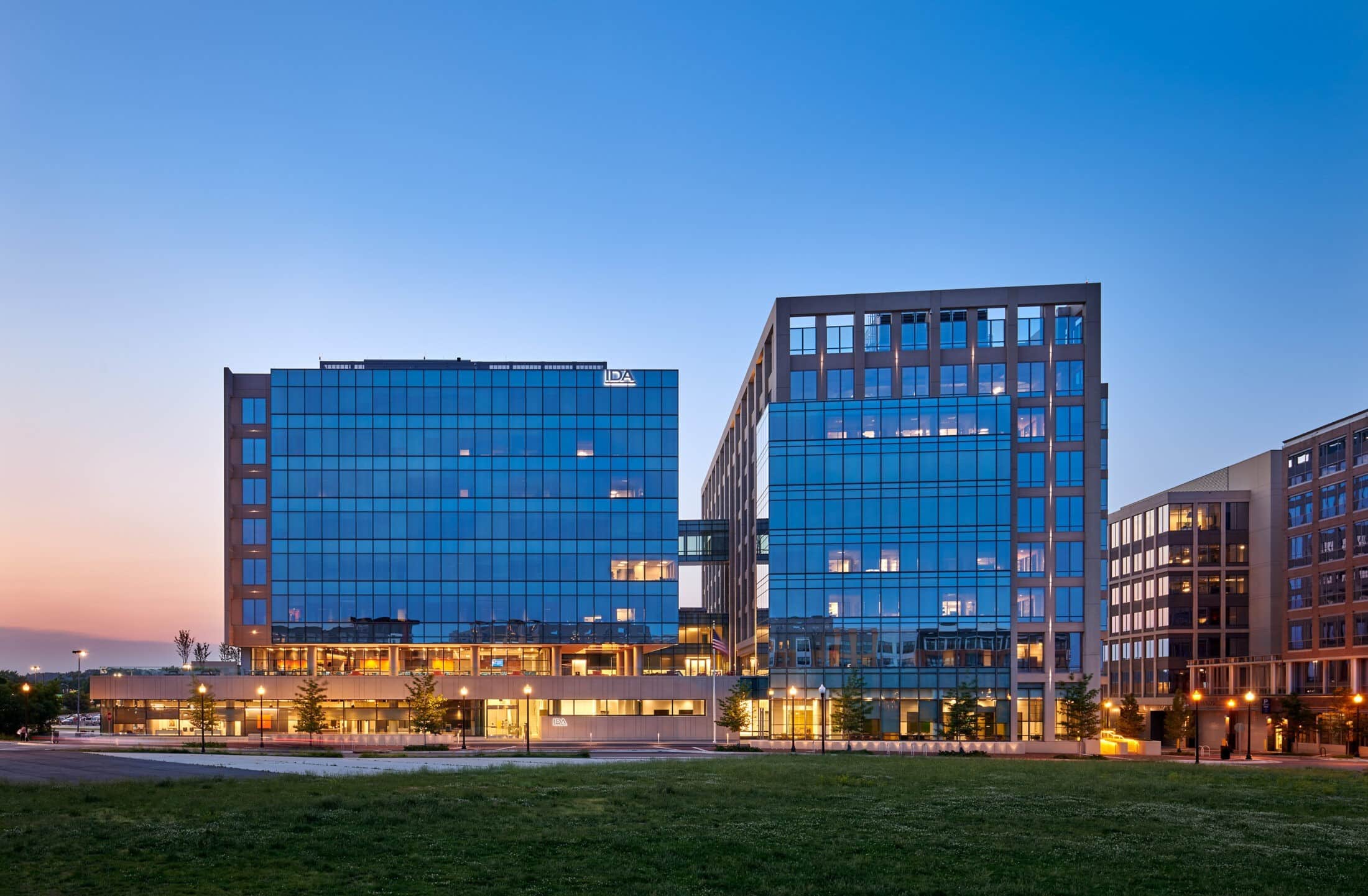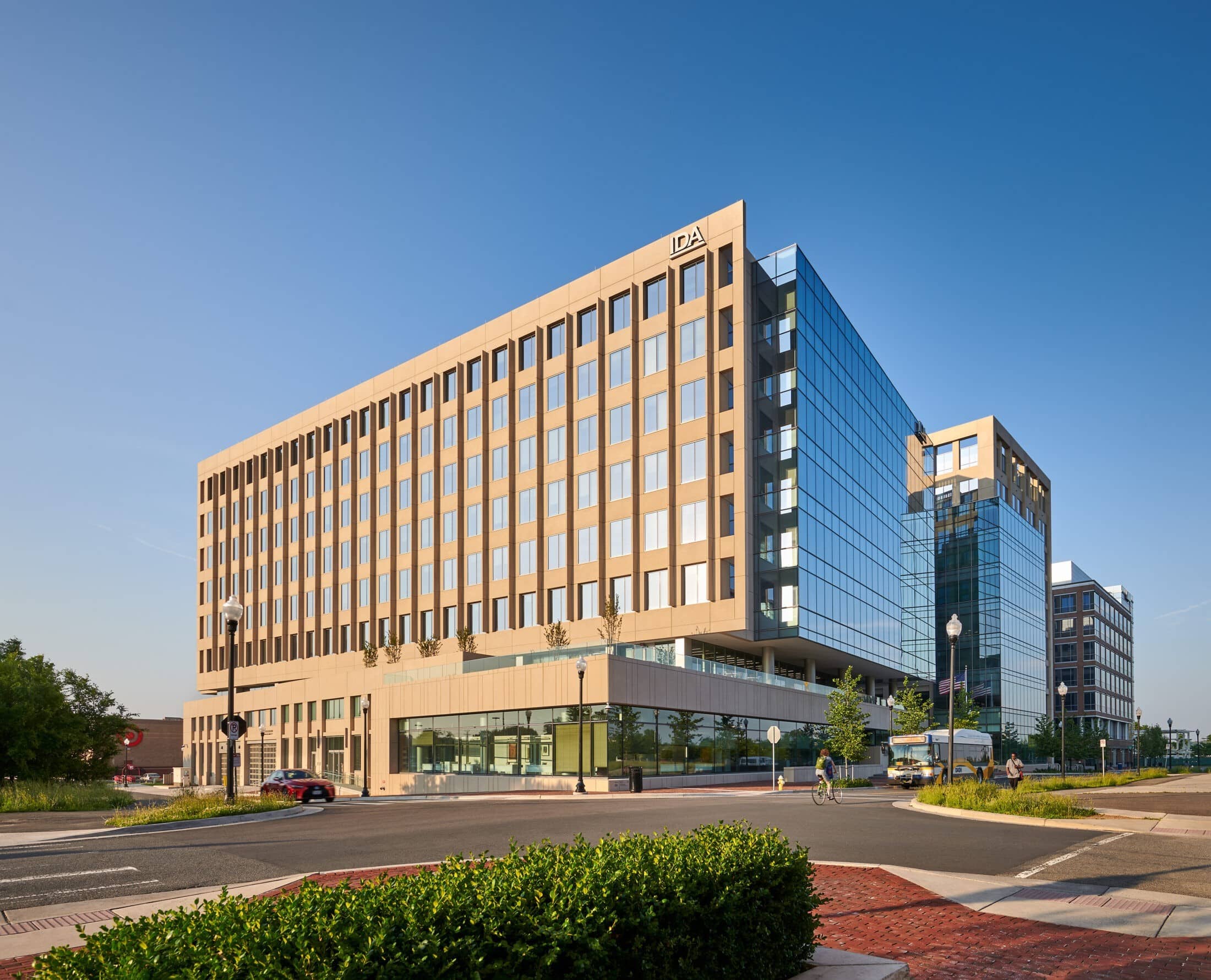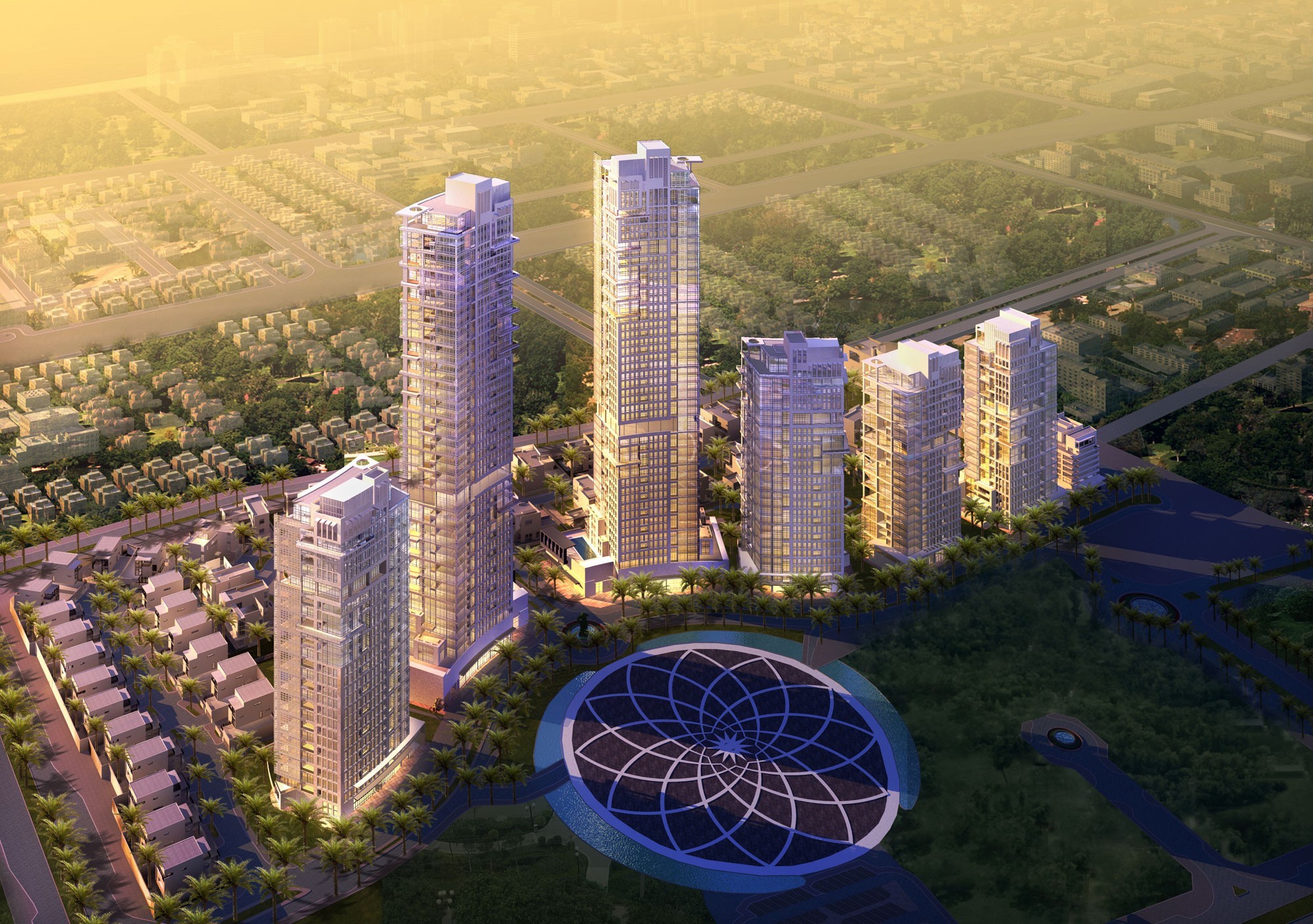[vc_row][vc_column][vc_column_text]
The owners of J.R.’s Stockyards Inn, a 40-year-old restaurant and banquet facility in the heart of Tysons, have proposed to redevelop the 1.18-acre site with a dual-wing residential building over retail.
The project, to include up to 264 multifamily units across one 23-story and one 11-story wing, will take the place of J.R.’s at 8130 Watson St. The site is located within a triangle bounded by International Drive, Leesburg Pike and Chain Bridge Road, roughly a quarter mile from the Greensboro Metro station.
J.R.’s Stockyards Inn opened on the site in September 1978 as a fine dining steakhouse and as home to J.R.’s Custom Catering. In 2011, the restaurant was closed and the owners, led by owner Jim Wordsworth, kept the property open only as a banquet facility and catering operation.
In their statement of justification to Fairfax County accompanying the rezoning application, the property owners describe the proposed building as “striking,” the product of a “broad team effort of consultants, with some very helpful ideas and suggested offered by County Staff.”
The statement also indicates that J.R.’s made numerous unsuccessful attempts over at least eight years to assemble additional properties, including See Clearly Vision and Capital One Bank, on Watson Street. Fairfax County generally prefers larger, assembled sites to avoid a patchwork of disparate new development.
“It has always been J.R.’s vision and desire to comprehensively plan and develop the entire neighborhood,” per the statement. “They have worked hard and waited a long time to pursue redevelopment of this key location so close to two Metro stations and two nationally recognized shopping malls. Given the insurmountable obstacles to a larger assemblage, J.R.s has no choice but to proceed with this application on just the Subject Property.”
The current J.R.’s plan calls for 5,300 square feet of ground-floor retail, three levels of below-grade parking and a 5,283-square-foot public space fronting Watson Street. The residential building will feature a 12th floor recreational plaza, a rooftop pool, and 990-square-foot amenity room.
The project applicant is listed as jrs@tysons LLC, the architect as KGD Architecture.
Source: Washington Business Journal
[/vc_column_text][/vc_column][/vc_row]



